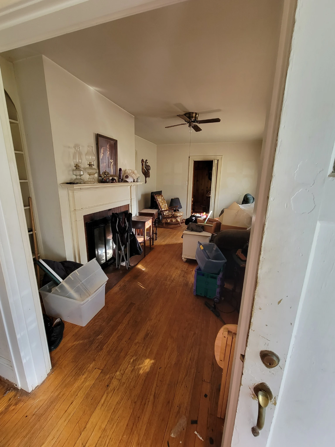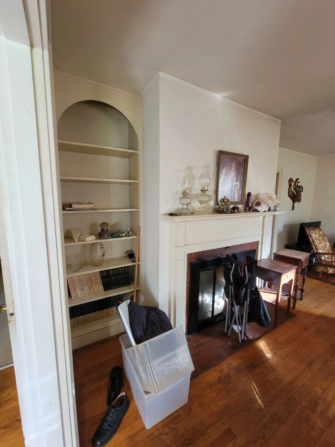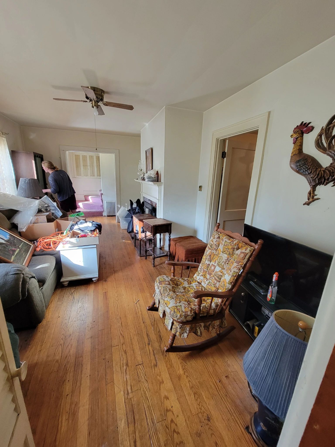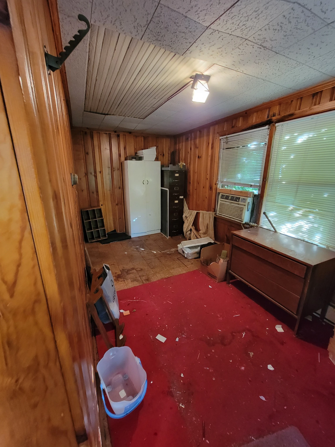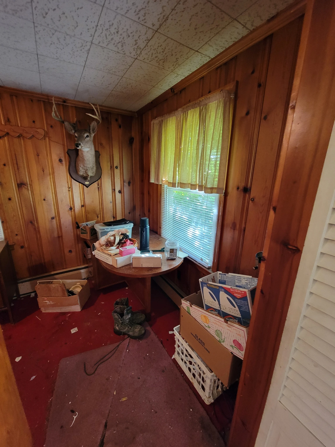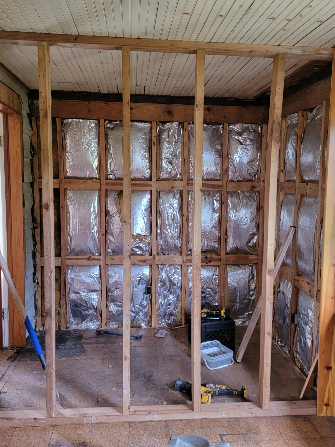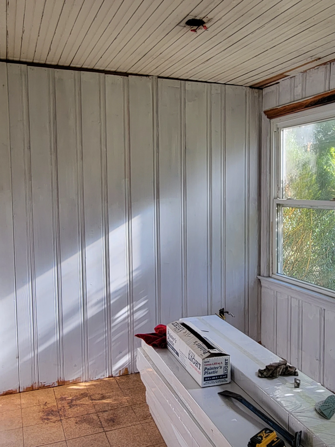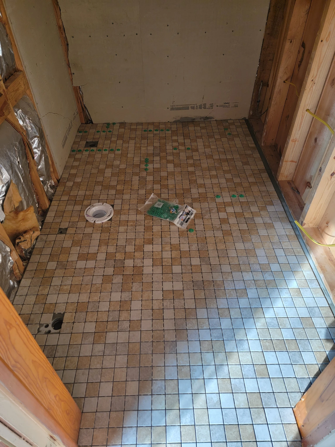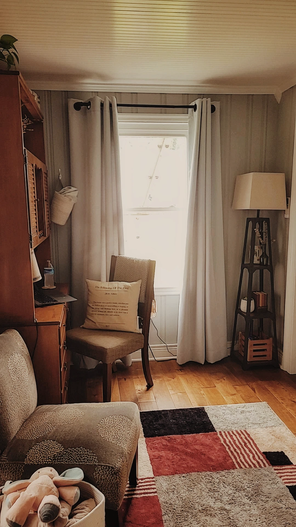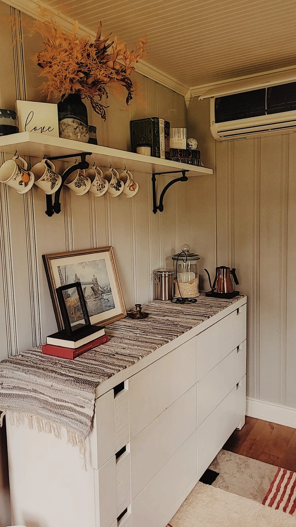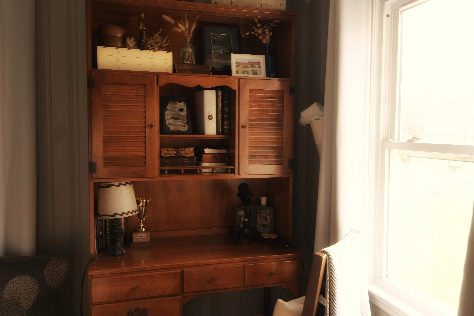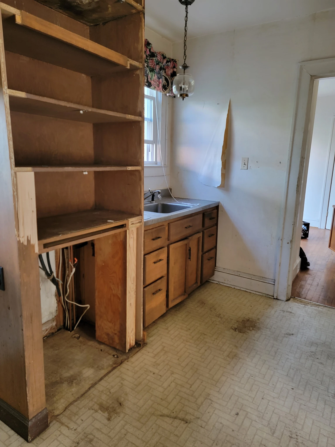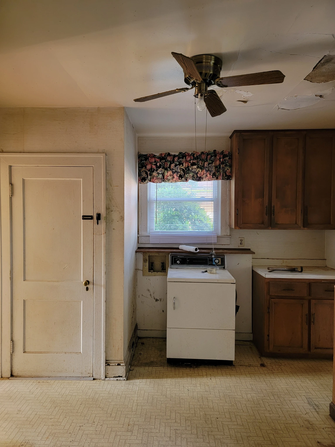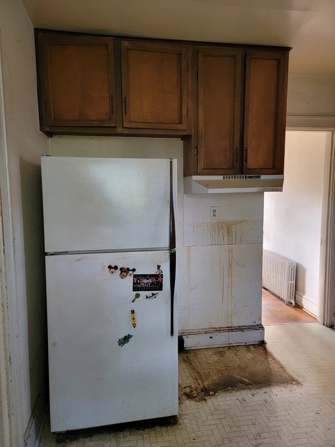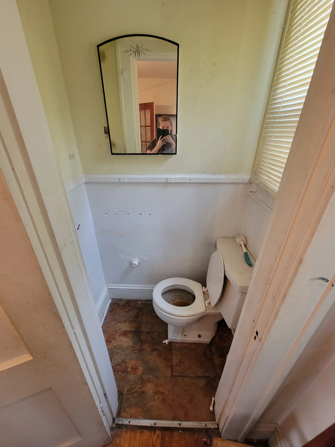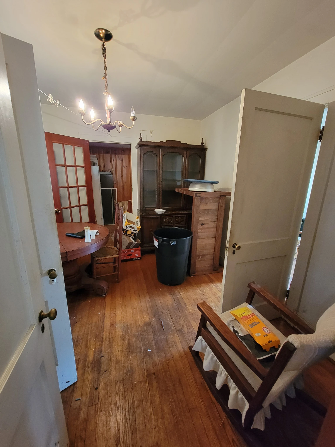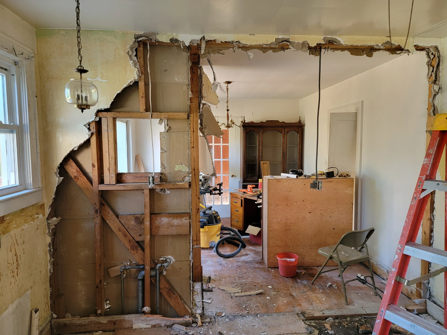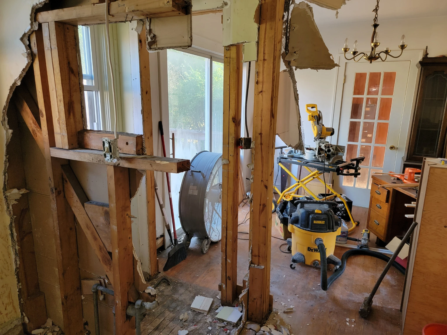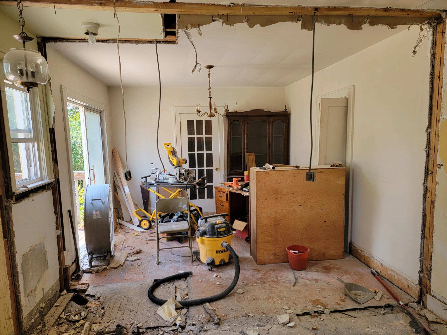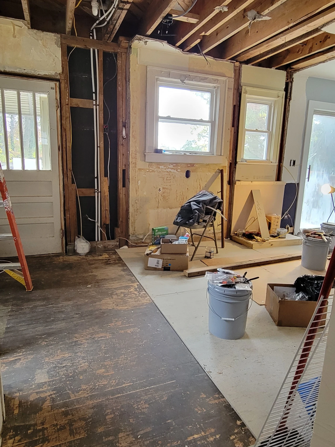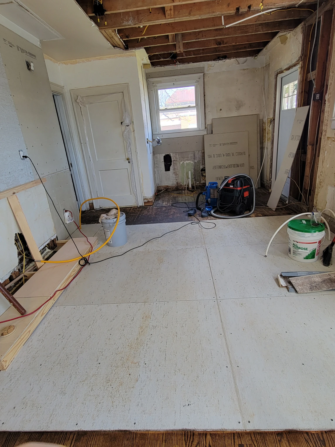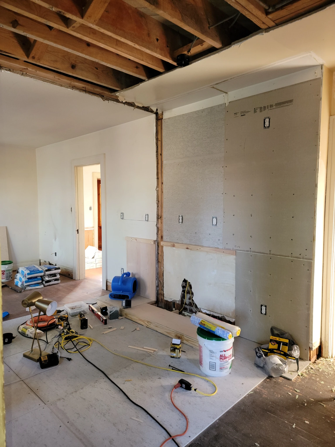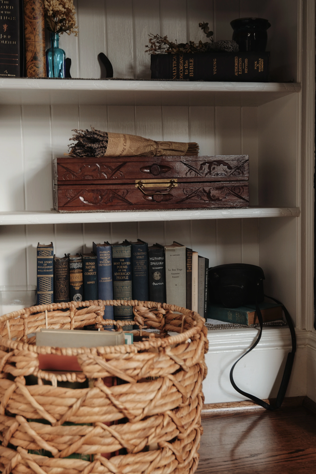
Our Home Renovation Project
Hi friends. It has taken me a long time to start sharing with you all our home projects, at least here. Quite honestly the thought of gathering all my before and after pictures of our house, sharing our process, and taking all new "after" pictures the few moments of the day when the house is in order... well, let's just say it was overwhelming. But with my work situation shifting (that is a story for another day), and our sweet daughter in bed, I figured I would share with you our crazy, exciting, and blessing-filled journey of turning a seemingly 1940s small town house into our cozy little dwelling.
Our Home Project (Downstairs)
We bought our home during the housing market peak of demand. We had been searching for a home since December of 2021 and having recently been outbid on our offer on a house (cash offer of up to $30,000 more than we had offered) we felt quite discouraged. It was then we decided to reach out about the vacant home across the street from my in-laws. At the time we weren't sure if it would work out, but looking back I can see how God worked it out in His timing. We were able to negotiate privately with the owners and purchased the home at the end of May. The home hadn't been lived in for several years and hadn't been updated in well over a decade. There was water damage, cracked plaster, and junk and trash everywhere, but we were determined to make it our home. I am truly in awe when I think about how far we've come in just a little over a year.
The Living Room
The living room was one of the easier projects to tackle. Of course there was a lot of cleaning at first, but once everything was cleared out of the room, it all came together pretty quickly. We refinished the wood floors, replasted over the walls, painted, and altered the built-in. My husband also hung some wainscoting to bring back some of the character of the house using recycled cabinet fronts. Although I do not have any formal "after" pictures I share little snippets of our living room over on Instagram.
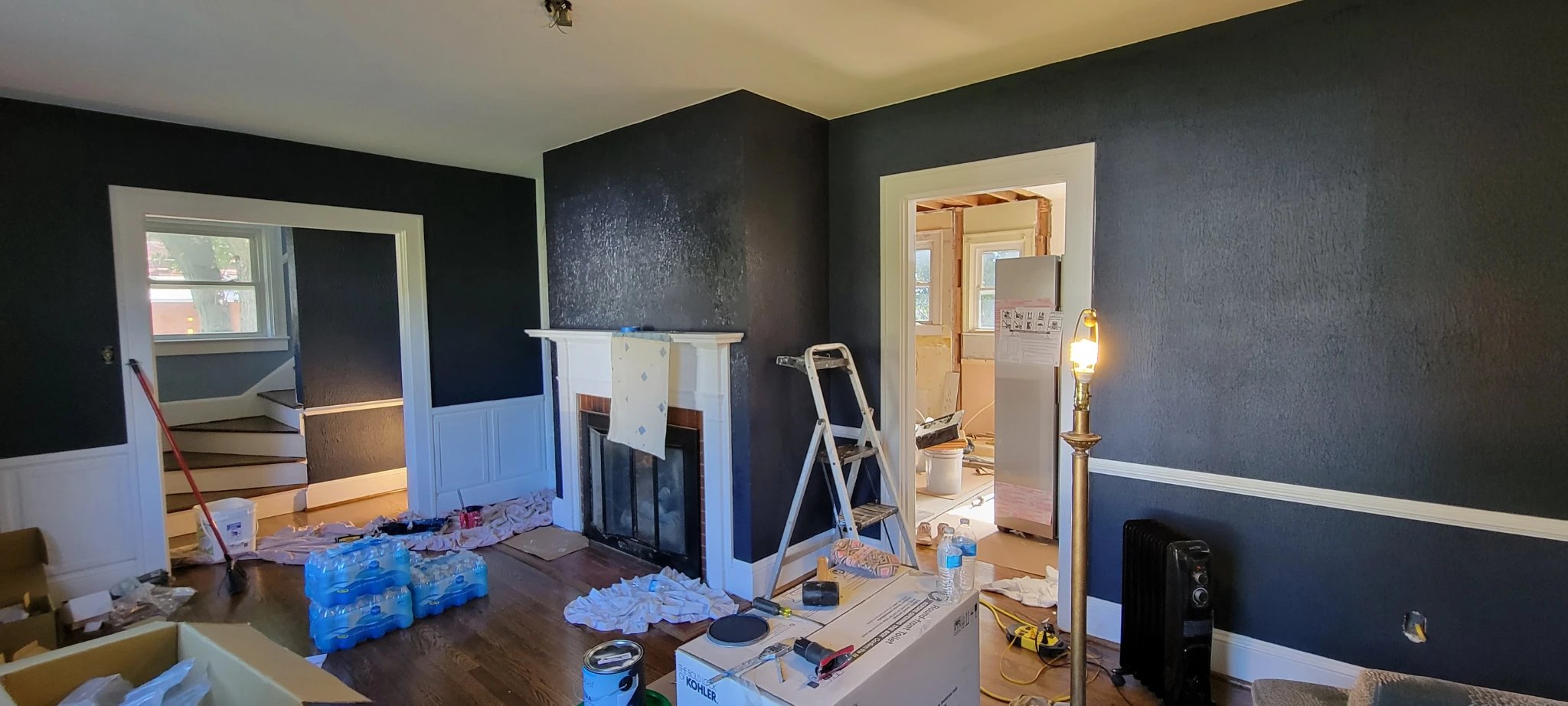
At some point, we would like to hang some ceiling panneling and crown moulding and paint the bricks around the fireplace. Those of course, are projects for another day. This room is furnished now and has a ceiling fan and is one of the rooms our family utilizes the most throughout our day. Although its not perfect, this room gives me a glimpse on how the rest of the house is going to look once everything is finished. I know it's just a matter of patience and slow waiting endurance.
Office / Extension
This tiny panneled room off the living room was an interesting dilema when we first purchased our house. Ignoring the fact that it was absolutely filthy, we had no idea what to do with it. There was a closet pocketd-door between the living room and the first doorway and another glass door from the kitchen to this room. The room was so long and narrow and a very awkward size. At one point it had been utilized as a bedroom and the current owners had utilized it as office and storage space. We initially conisidered turning the entire room into a bathroom, but the two doors and length of the overall room didn't make sense for a bathroom. As far as office space goes, it just seemed too large of a room to utilize merely as office space. So instead, we combined the ideas, putting up a wall in the room and creating both an office and bathroom. The office took up two thirds of the extension (the side off the living room) and the bathroom would reside in the back third, off the kitchen. We removed the panneling from the bathroom third of the extension, and salvaged enough of the panneling to use on the wall on the office side of the room.
Once the wall was put up the extension made a lot more sense. We primed and painted the panneling and put wood flooring in. The picture on the far right is the bathroom side of the extension after we had tiled the floor. At this point in our journey, the bathroom actually still looks like this, save for a few PVC pipes for plumbing. The downstairs bathroom is something we plan on tackling once pretty much everything else is done, so we haven't put anymore progress towards that room.
We've fully furnished this room and it is my fully fuctioning office. Some of the pieces are temporary and will be replaced with items that are currently in storage, but for right now this room is mostly done aside from a ceiling light that still needs hung. You can check out my instagram for more photos of the office.
The Kitchen
This is our ongoing struggle, however my husband and I knew what we were getting into prior to buying our home. Everything in the kitchen was disgusting and virtually nothing could be salvaged. As you can see, there is hardly any counter space and part of the kitchen was taken up with the washer (not pictured) and dryer (pictured). We tried refinishing the cabinets, but in the end decided against it and purchased new ones from Lowes. There was water damage, greese stains, and plumbing that all needed tended to. Not to meantion, when we bought the house, the kitchen and the dining room were seperated, and there was a tiny bathroom in the center layout.
Initially, because of time, we decided to keep the layout the same, however after cleaning out the trash and furniture from the kitchen and dining room area, we decided to take down the wall between the kitchen and the dining room, remove the bathroom, and open up the whole layout. We knew this wasn't something we'd be able to do later, and although it would delay the entire renovation process, we went for it.
After removing the wall we focused on relaying subflooring, replastering the walls, and building bases for the cabinets. At this point, we're still not finished with this project, however, it has come so far and we're hoping to have it finished by this December.
At this stage, we have to finish putting in the last cabinet, hang ceiling paneling, tile the floor, install countertops, tile the backsplash, and install the applicances. There are a couple of other miscellaneous things to do as well, but those are the big next steps. Sometimes it is overwhelming and there are definitely days I wonder if it will ever get done. However, when I see the progress we've made I know that we've only got a little bit more struggling, waiting, and patience to go before it's finished.
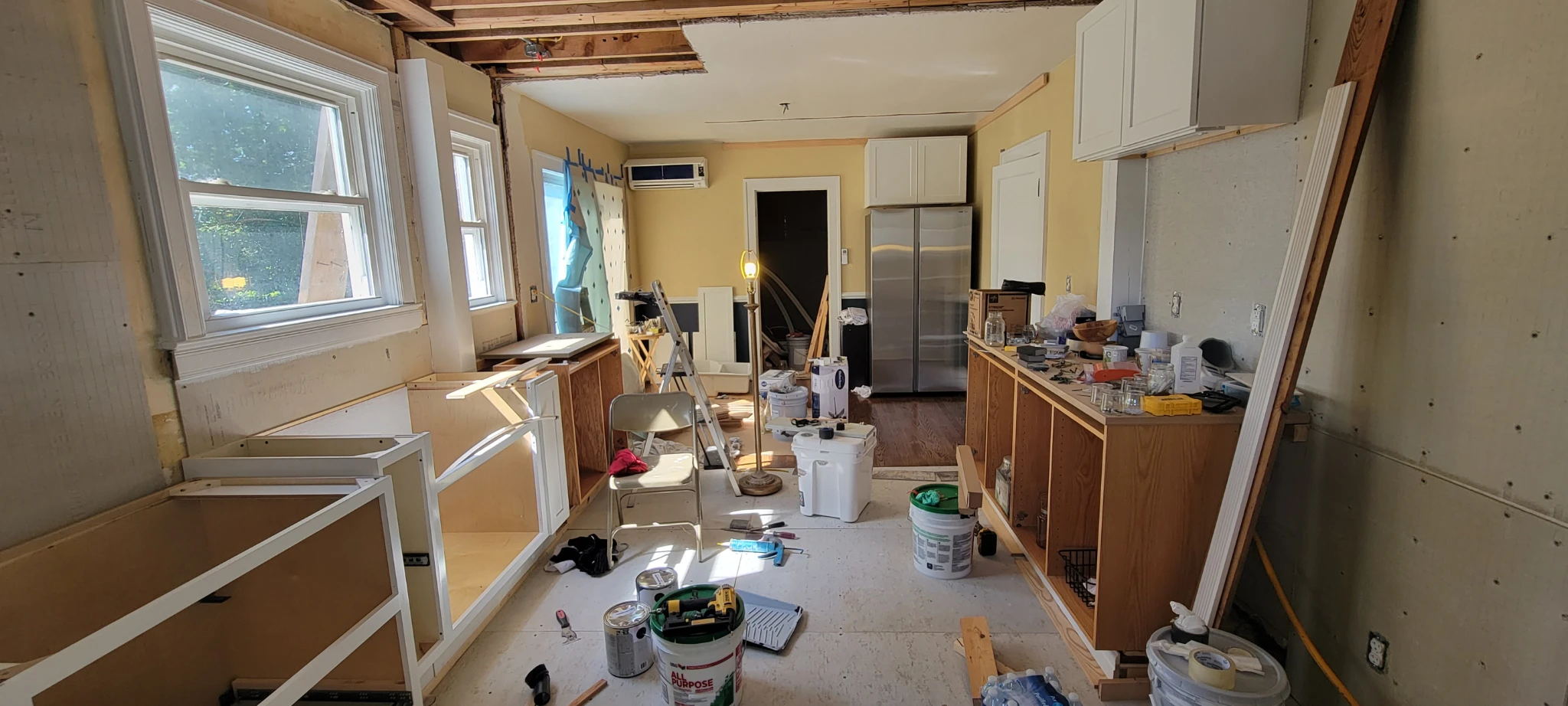
If you like this content, please share this blog post with other moms.
Thank you so much for reading till the end, your support means the world to me. Feel free to follow me on Social Media where I host more content just like this! You all are amazing and I hope you have a blessed day! Thanks!
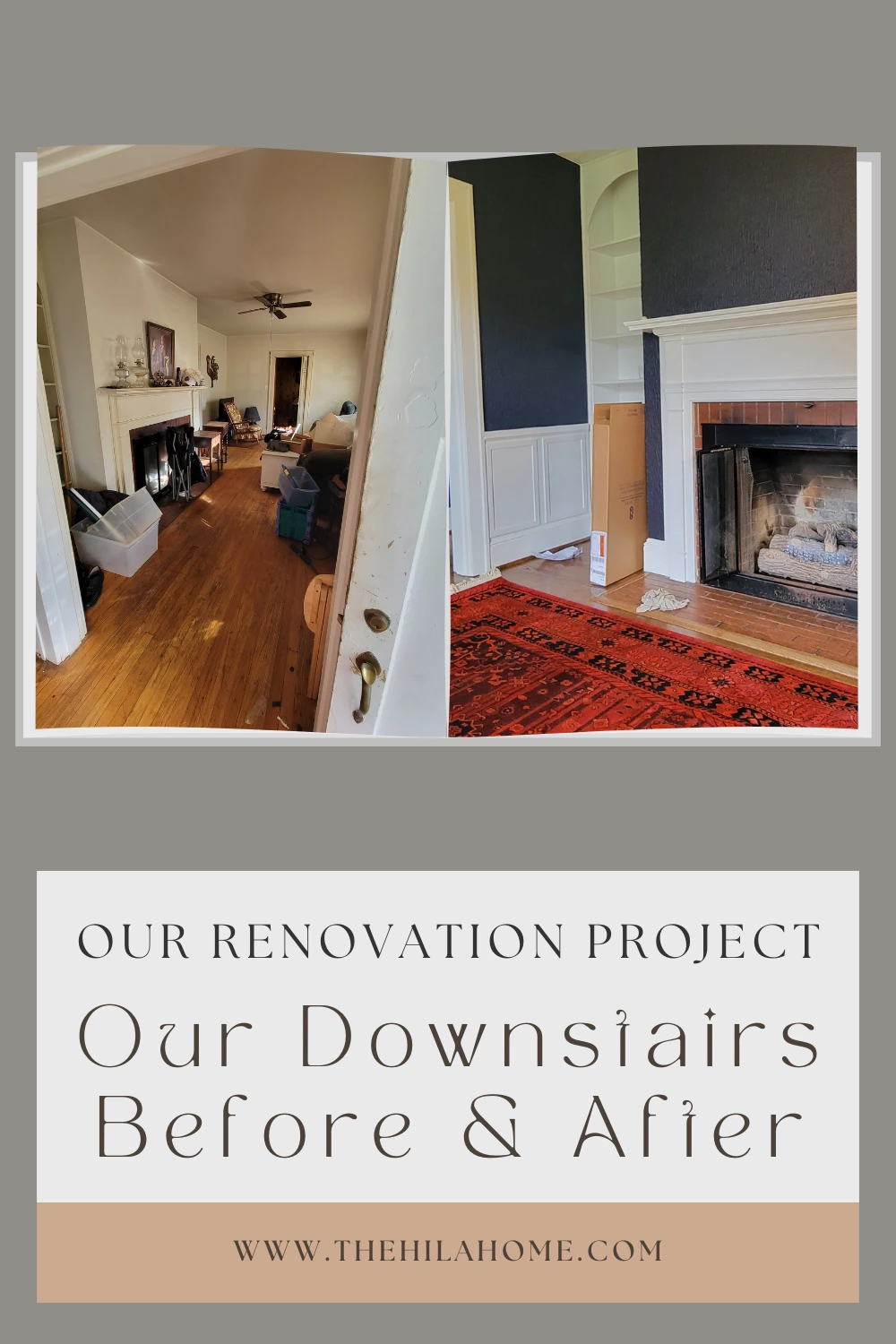
2 × 341

